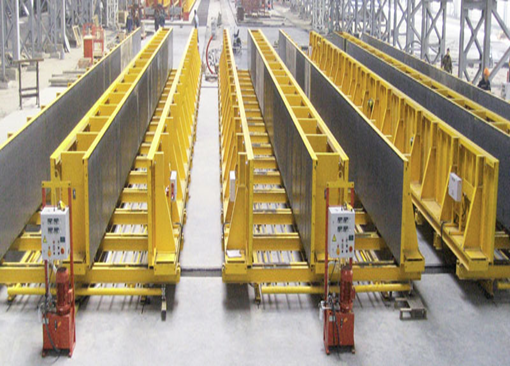Construction of Precast Concrete
- Fuad Abutaha
- Nov 27, 2022
- 3 min read
Updated: Dec 7, 2022
Precast Concrete is a construction product produced by casting concrete in a reusable mold or form which is then cured in a controlled environment, transported to the construction site, and lifted into place. In contrast, standard concrete or in-situ concrete is poured into site-specific forms and cured on-site. Precast Concrete is known as Prefabricated Concrete. Produced in plants in a location away from the construction site. These components are manufactured by industrial methods based on mass production in order to build a large number of buildings in a short time at a low cost.
Precast concrete is widely used in low- and mid-rise apartment buildings, hotels, motels, and nursing homes. The concrete provides superior fire resistance and sound control for the individual units and reduces fire insurance rates.
Precast concrete is also a popular material for constructing office buildings. The walls of the building can be manufactured while the on-site foundations are being built, providing significant time savings and resulting in early occupancy.
The speed and ease with which precast structures can be built have helped make precast a popular building material for parking structures. Precast concrete allows efficient, economical construction in all weather conditions and provides the long clear spans and open spaces needed in parking structures. For stadiums and arenas, seating units and concrete steps can be mass-produced according to specifications, providing fast installation and long-lasting service. In addition, pedestrian ramps, concession stands, and dressing room areas can all be framed and constructed with precast concrete.


Application of Precast concrete
Its application is not only limited to linear or planar concrete elements, but also to volumetric precast concrete units covering structural and non-structural applications.
Sanitary Storm water management products
Precast concrete transportation products
Marine Products
Pre-stressed / Structural Products
Foundations
Structural beams
Slabs
Walls

Elements in precast concrete
1. Precast beams:
Precast concrete beams and slabs (or planks and joists) is a construction system comprised of precast concrete elements that span in modules between walls and are tied together with rebar that locks into a thin cast-in-place slab.

2. Precast floor slabs:
Precast concrete beams and slabs (or planks and joists) is a construction system comprised of precast concrete elements that span in modules between walls and are tied together with rebar that locks into a thin cast-in-place slab.

3. Precast walls:
Precast concrete walls are constructed by casting concrete in a reusable wall mold or form which is then cured in a controlled environment, transported to the construction site, and lifted into place. The main function of the precast walls is to speed up the construction process.

4. Precast staircases:
Precast Stairs are a pre-engineered solution to forming and pouring concrete on-site. The high quality finish gives a durable concrete staircase for a long maintenance free life.

5. Precast column:
Precast concrete columns may be single or double-story height. Columns are provided with necessary supports for the ends of the precast beams.

Precast concrete moulds
Precast concrete components are made using steel moulds due to several repetitions
precast components are cast on steel moulds. However, if the quantum of the precast elements to be produced is very less, it will not be economical to make steel moulds for such elements. Therefore plywood formwork may be used to produce such precast elements.
The procedure of precast concrete
1. Production of reinforced cages and main connections:
The precast factory often has specialist workshops for the manufacture and maintenance of moulds, and for the production of jig-built reinforcing cages and connections.

2. Assembly of moulds:
The reinforced cage is positioned in the partly assembled mould, then the remaining mould section is completed.

3. precast concrete check:
Conduct a pre-slab meeting to iron out plans.
Inspect formwork thoroughly.
Check reinforcing steel.
Make sure you have the right materials and equipment.
Double-check the materials and job site to ensure readiness.
4. Concrete placing and compaction
Consistency depends on the degree of dryness and wetness of the concrete mix.
Deformability is a measure of workability for low to medium workability concrete.
Flowability is a measure of workability of high workability concrete.
Passing ability measures the ability of a concrete mix to pass through narrow gaps.
To ensure that optimum density is obtained and that specified strengths are achieved, concrete is placed and compacted using high-frequency external vibrators or pokers.


5. Demould and lifting:
Moulds can be made of any suitable material including steel, timber, glass reinforced concrete or a combination of these.
Locally, the steel mould is the most common type owing to its robustness and precision.
In general, the steel plate thickness adopted for mould design and fabrication varies from a minimum of 4.5mm to 6.0mm, which can be used over 100 times with proper care and maintenance.

6. Curing:
Curing has four major objectives:
To maintain a suitable environment for new concrete to produce as much gel as possible so as to develop its full strength potential and reduce its permeability for better protection of the steel reinforcement from corrosion
To avoid damage by plastic cracking and early age thermal cracking
To avoid damage by shock vibrations due to nearby activities
To avoid damage by premature loading caused by movement of adjacent parts of the structure
















